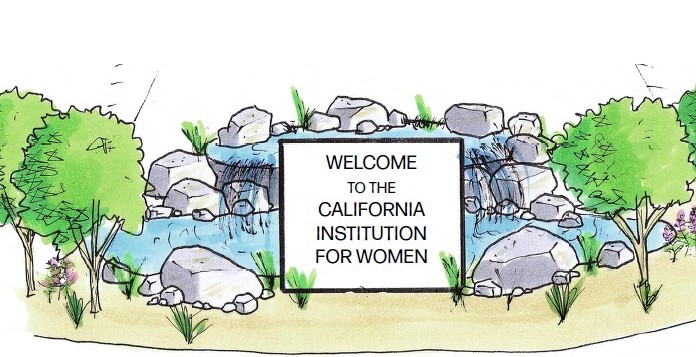Students create landscape redesigns to promote wellbeing
The California Institution for Women (CIW) and landscape architectural students have partnered to enhance staff and population well-being through a landscape transformation at no cost to the institution.
The California State Polytechnic University, Pomona’s Collaborative for Healthy and Inclusive Learning Environments (CHILE) is working with CIW to co-design the institution’s outdoor spaces. Cal Poly Pomona landscape architecture students worked with the CIW community to analyze the campus landscape and propose improvements that could include places for visiting, learning, and gathering outside that highlight nature and natural processes. Their focus is on landscape and planting design that supports human and ecological health, mental health, equity, and climate resilience.
“The goal at CIW is to incorporate innovative ways to change the landscape of our environment, with assistance from our community partners,” Acting Warden Jennifer Core said. “CIW wants to lead the way in cultivating a healthy and inclusive learning environment closely aligned with ongoing California Model efforts across the state.”
The California Model represents the Department’s commitment to a culture change and improving working and living conditions inside state prisons. It aims to develop a human-centered focus of healing and positive communication between staff and incarcerated people.
CIW’s landscape transformation shares these same principles and embarks the facilities’ own commitment to a system-wide shift to change culture. The design focuses to improve the mental health and well-being of staff and incarcerated individuals.
CIW’s effort will have a collaborative approach. Staff and incarcerated people will work side-by-side as they create new outdoor open spaces. Planners expect the changes will enhance employees’ experience and better attract new ones. CHILE participants have toured CIW, conducted a survey, and the concept design was approved by the warden in March 2023.
Design plans call for two waterfalls constructed next to the CIW marquee, a dramatic statement for those first entering the property. That’s only the beginning.
CIW areas to be transformed into landscape healing gardens
- Visitor Center: this area will be expanded by adding family interactive elements (such as swings and wheelchair accessibility); colorful shades, fence decoration and family seating.
- Staff Park: This area is crucial for health and well-being for all staff at CIW. The park at the front of the campus will create a refuge and oasis for staff to enjoy lunch breaks. Other features include a wildflower meadow, dry creek, amphitheater, recharging fountain, pond, memorial garden, and meditation circle.
- Transform Open Space Near Medical: add murals and plants, creating colorful variety where people stand in line for their medication,
- Main Yard: The yard, used by staff and incarcerated people, will provide shade and seating areas. This area will feature colorful plants to stimulate the visual experience. Other features include a pond, Veteran memorial tree, vegetable and flower garden, puppy zone, “forgiveness” lane (a flat-stone paved walking path for introspective walks which enable the population to examine their own thoughts and feelings), water fountain, and wind chimes.
- Recreation Yard: Renamed Frontera Park, this feature combines immersive nature walks and active sports fields, as well as opportunities to bird watch.
Landscape designs are part of California Model

CIW’s goal is to use landscaping to create a community feeling within the institution and set the standard for what adoption of the California Model mission should look like. One of the foundations of the California model is to support the physical and mental health of incarcerated people and employees through natural design and community art – fostering a creative expression growth and self-reflection.
The CIW/Cal Poly partnerships centers on a “biophillic” design, emphasizing human connection to nature. It will support water independence through green infrastructure and climate-appropriate plants native to the region.
Currently, CIW is brainstorming ways to seek funding for this massive project.
Scan the QR code and select open in PDF to view the CIW Landscape Transformation Plans.
(If you do not have a cell phone to access the QR code above, visit this online link to the PDF.)
Story by Todd Javernick, Public Information Officer
Office of Public and Employee Communications
See more stories about CDCR facilities, training and jobs.
Follow CDCR on YouTube, Facebook, X (formerly Twitter). Listen to the CDCR Unlocked podcast.
